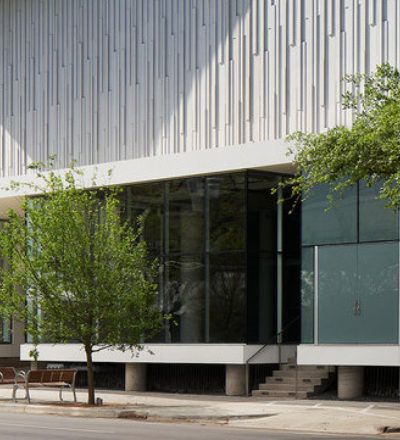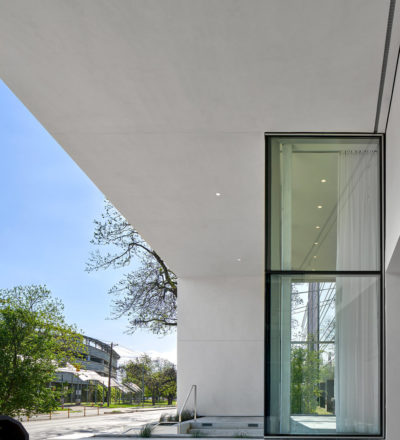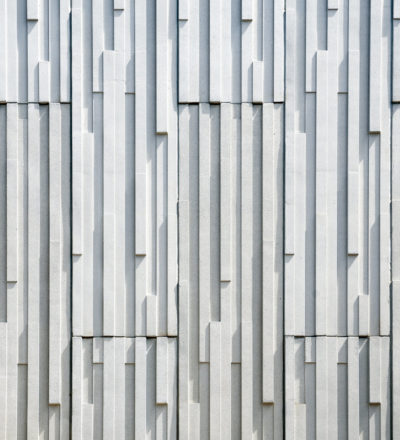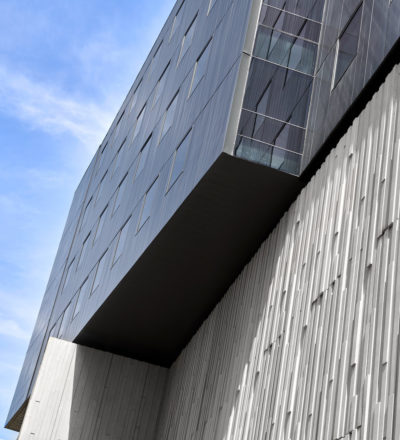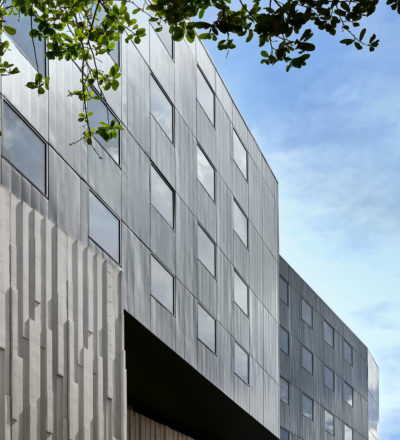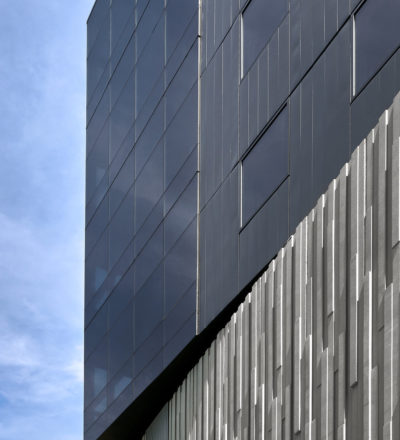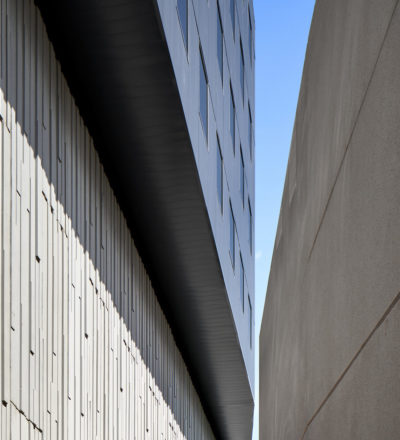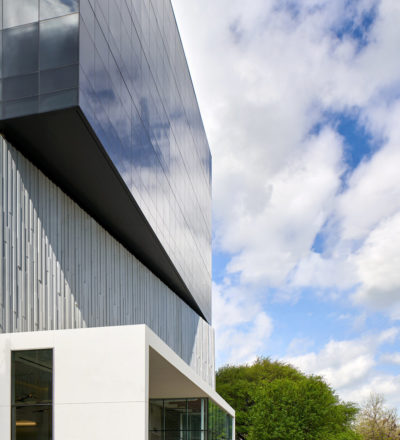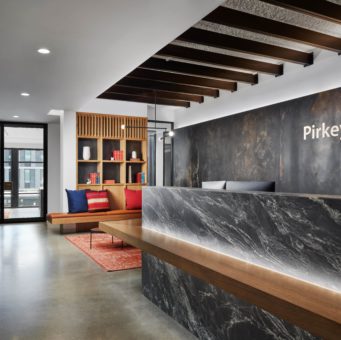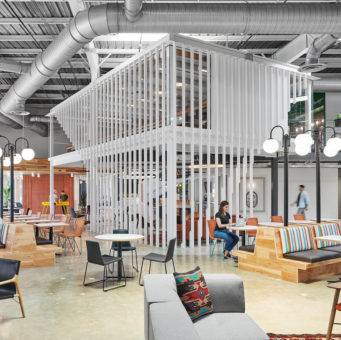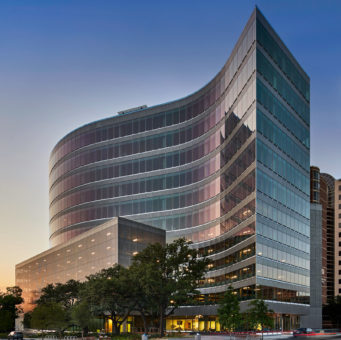
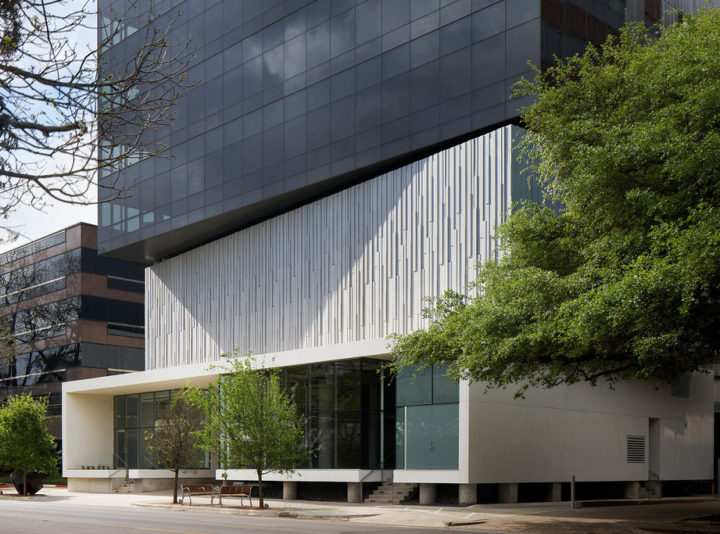
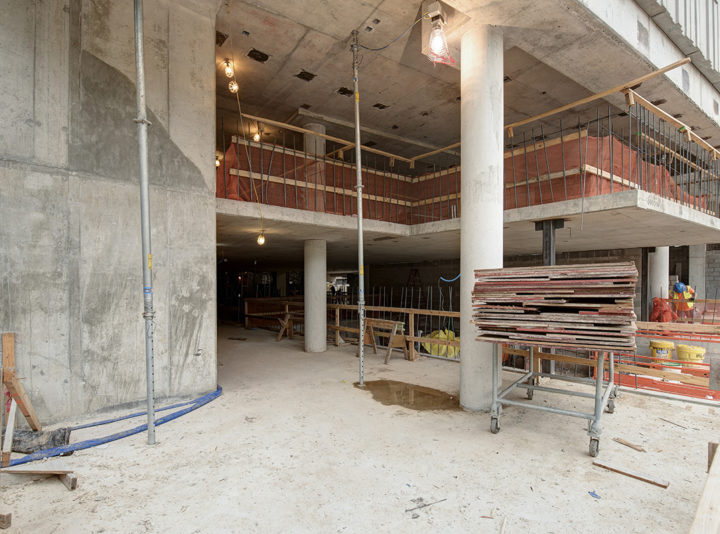
801 Barton Springs
90,500 SF, nine-story, core and shell office building with five levels of cast-in-place parking garage 100% enclosed by vertical precast panels.
- Project Location:
- Austin, TX
- Market Sector:
- Corporate Office, Retail
- Office Location:
- Austin
- Owner:
- Generational Commercial Properties
- Architect:
- Runa Workshop
- Awards:
- ABC Central Texas Excellence in Construction Merit Award
801 Barton Springs is a nine-story, 90,500 SF, core and shell office building in downtown Austin. The building is five stories of cast-in-place parking garage and four stories of office space. The lower levels of the building are all elevated due to the property being in a 100-year flood plain. The parking garage is 100% enclosed by vertical precast panels. Office levels consist of unitized curtainwall and a metal panel façade.

