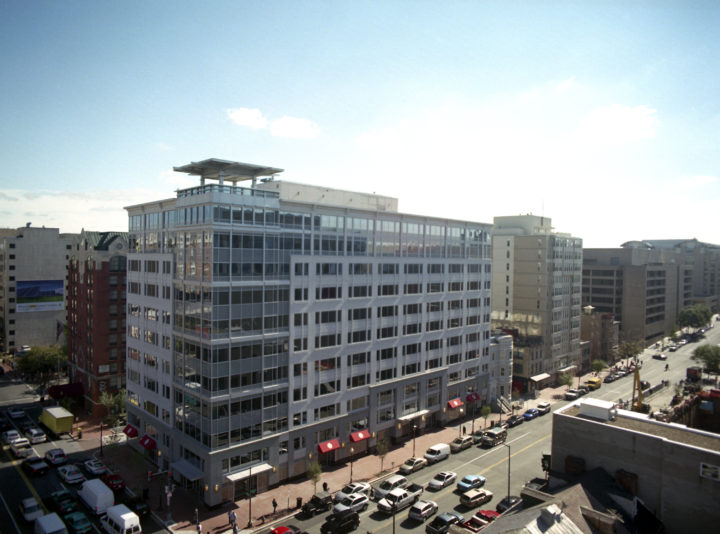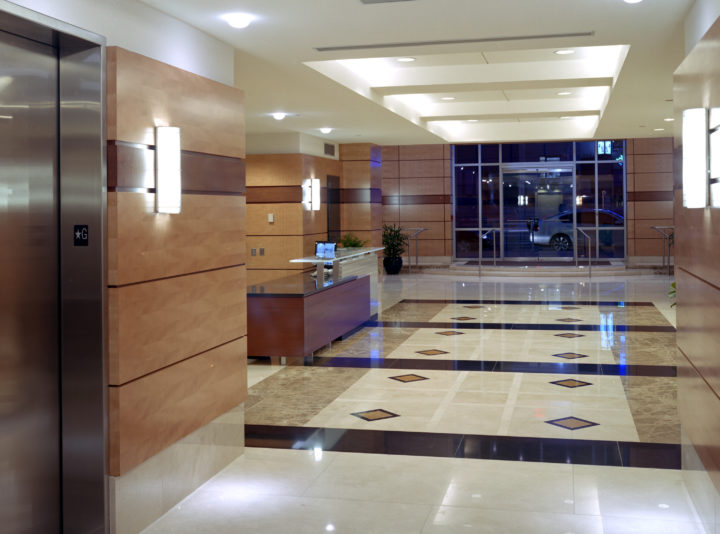
Sursum Corda South Parcel
Two-towered luxury residential living space in the heart of Washington DC


199,000 SF office building with 11-levels above grade, four-levels below grade for parking, and the renovation of an existing historical townhouse
This project is a 199,000 SF office building with 11-levels above grade, four-levels below grade for parking, and the renovation of an existing historical townhouse. The structure is a conventional reinforced concrete frame. The skin of the building consists of precast concrete panels, metal panels, aluminum and glass curtainwall, ribbon windows and punched windows.
Other building components include four traction elevators that provide transportation from the 1st level through the 11th level and two hydraulic elevators that provide transportation from the garage levels to the lobby on the 1st level. The renovation of the existing townhouse included the installation of a temporary façade support that remained in place during the excavation process and until the new concrete structure that was installed behind the existing façade was permanently connected. The renovation also included the complete restoration of the exterior masonry facade, installation of three overhead doors through the same, installation of an elevator that services all three levels, installation of a fire sprinkler system, new windows, and a new roof.