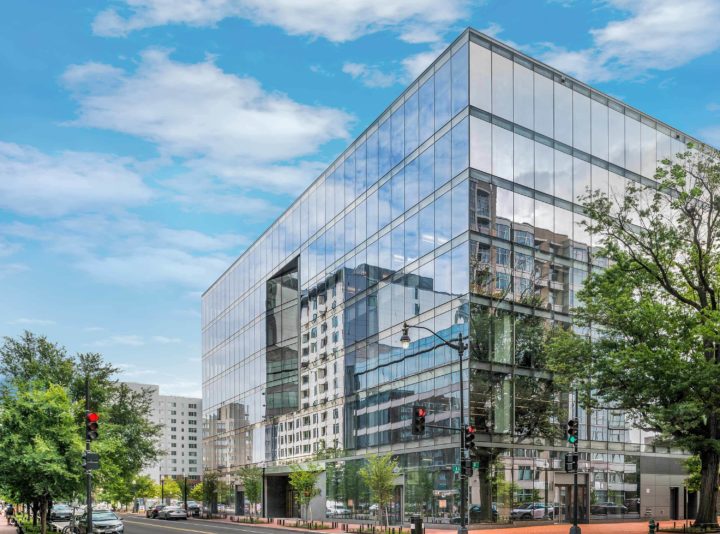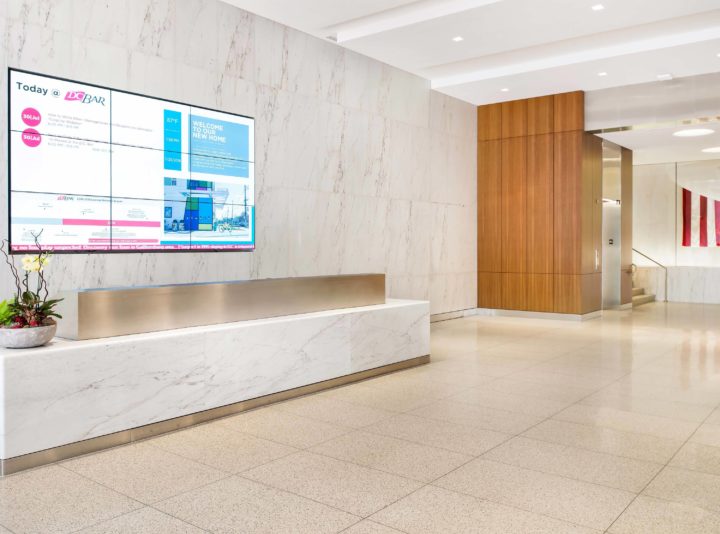
Sursum Corda South Parcel
Two-towered luxury residential living space in the heart of Washington DC


DC Bar Headquarters an eight-floor, 140,000 SF concrete framed office building with two levels of below grade parking garage
DC Bar Headquarters includes six floors of interior construction of the reception area, training rooms, a conference center, boardrooms and offices with demountable glass partitions and break rooms on each of the upper floors.
Construction of a new eight-floor concrete framed office building with two levels of below grade parking garage. The first floor is a retail shell space with seven floors of office shell space. The exterior is a mix of glass and insulated metal panels. The lobbies have both stone and millwork wall finishes. The roof has a fully built-out accessible terrace. Two shuttle elevators serves the parking garage to the main level and three additional elevators serves Floors 1 to Roof Level.