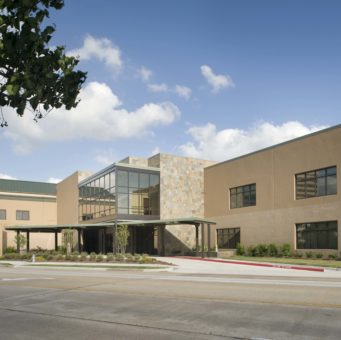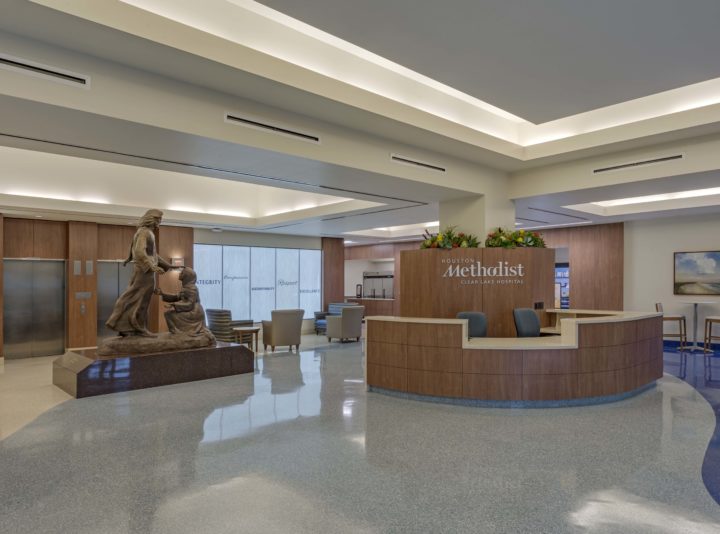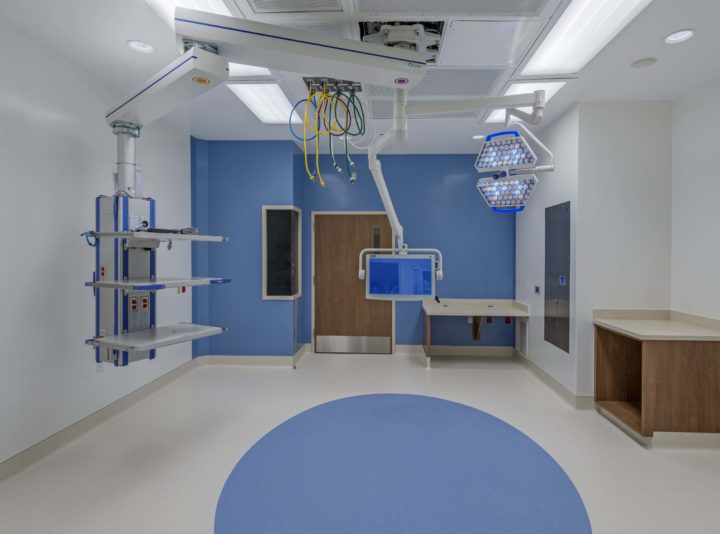
First Street Hospital Expansion
Hospital containing two operating rooms, 14 patient rooms, sterile work rooms and decontamination work rooms


Complete renovation and construction of an endoscopy suite on the second floor of the Clear Lake Hospital.
Complete renovation and construction of an endoscopy suite on the second floor of the Clear Lake Hospital. Renovation included the addition of a conference room, upgrading finishes in the waiting area, installation of two endoscopy rooms and related post-op area, nurses station, associated soiled and clean rooms, and staff locker rooms. Technical additions included the replacement and upgrade of an existing air handling unit, new ductwork for ducted return air, removing portions of the existing facade to install outside air intake, and the extension of medical gases into the suite while maintaining hospital operations in the adjacent pharmacy and labor and delivery wings.