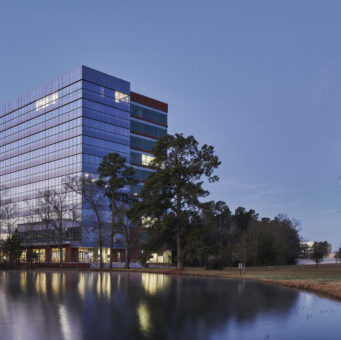
Insperity Centre V
10-story, 270,000 SF cast-in-place office building at Insperity’s corporate headquarters campus
The new 10-story facility is a 270,000 SF building that includes a level 1 lobby with 27' high ceilings incorporating a wood veneer feature wall that welcomes people into the reception desk, sitting area, conference rooms, training rooms, kitchen, cafe lounge, and huddle rooms. Levels 2-9 consist of typical floors that provide open workstation areas, perimeter offices, and break rooms with open ceilings throughout the corridors. Level 10 includes executive offices sitting on a golden pearl white oak wood floor shipped from Denmark and wood veneer millwork elevations and ceiling wood panels integrating stone marble countertops and backsplash.