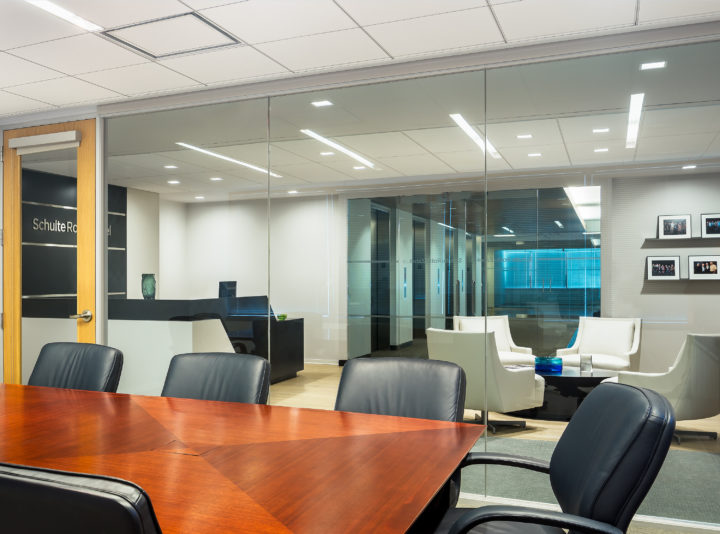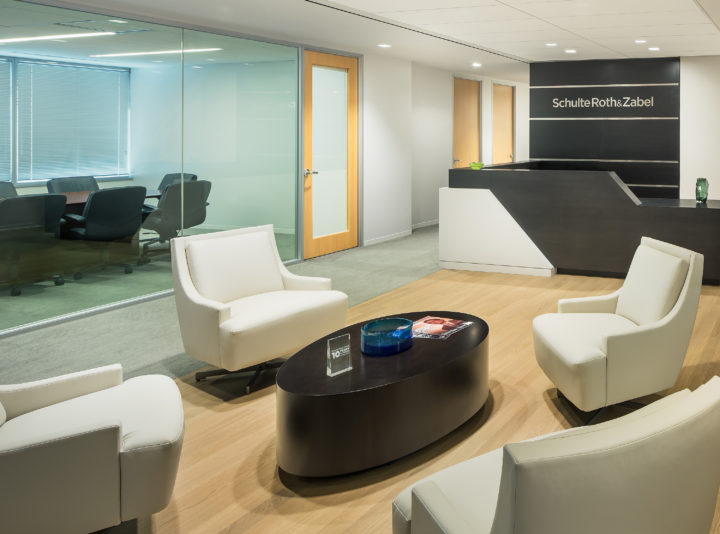
Sursum Corda South Parcel
Two-towered luxury residential living space in the heart of Washington DC


This 16,000 SF law firm is a phased occupied renovation, which included a new Reception Area and Pantry Lounge
Phasing included six weekend sub-phases covering perimeter office work that consisted of topping all partitions, replacement of carpet, and repainting. In addition, all moving of furniture was coordinated and contracted by Harvey-Cleary Builders. Project duration was a very aggressive 10-week schedule which included all phasing and sub-phasing.