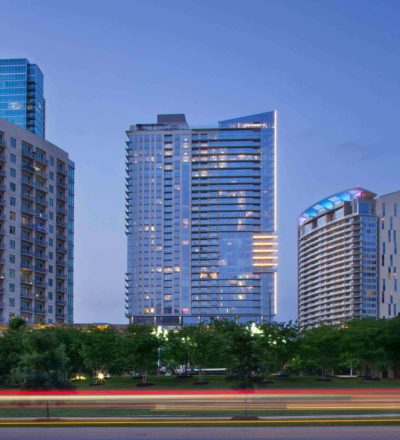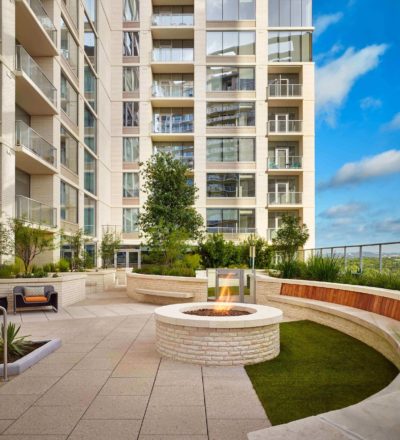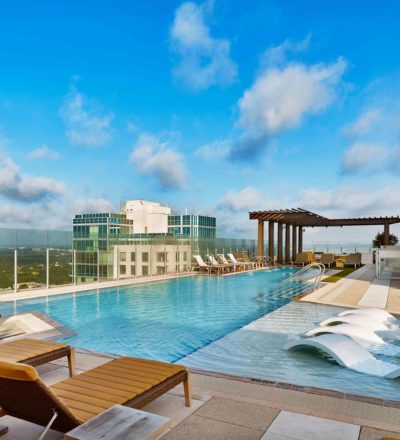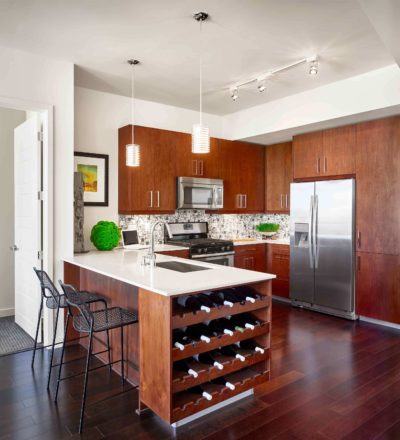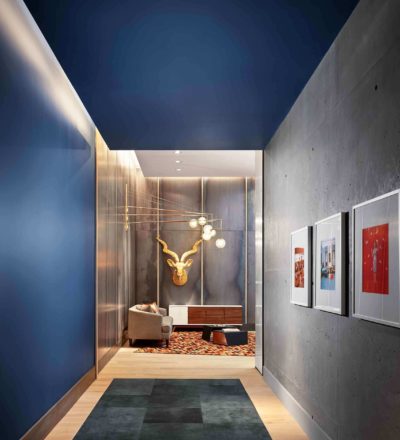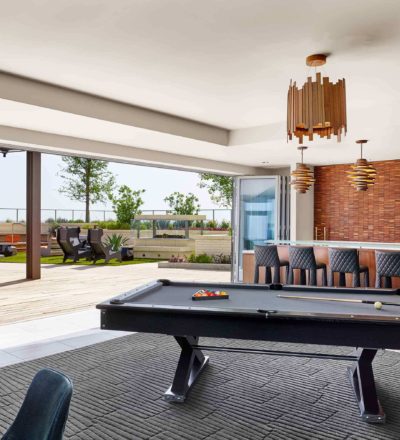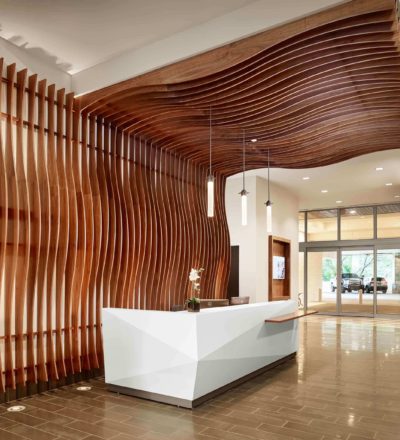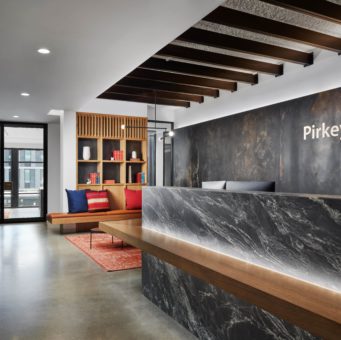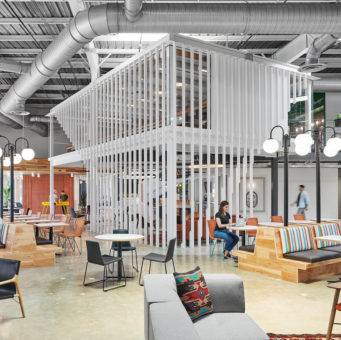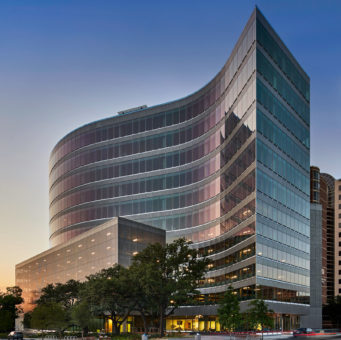
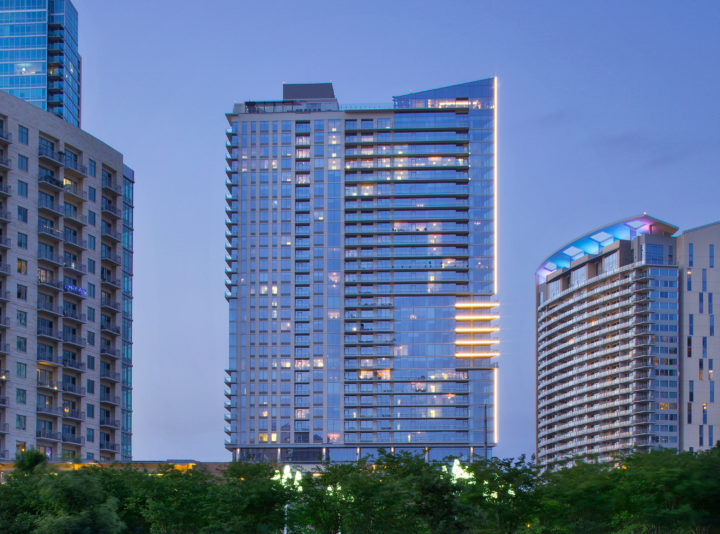
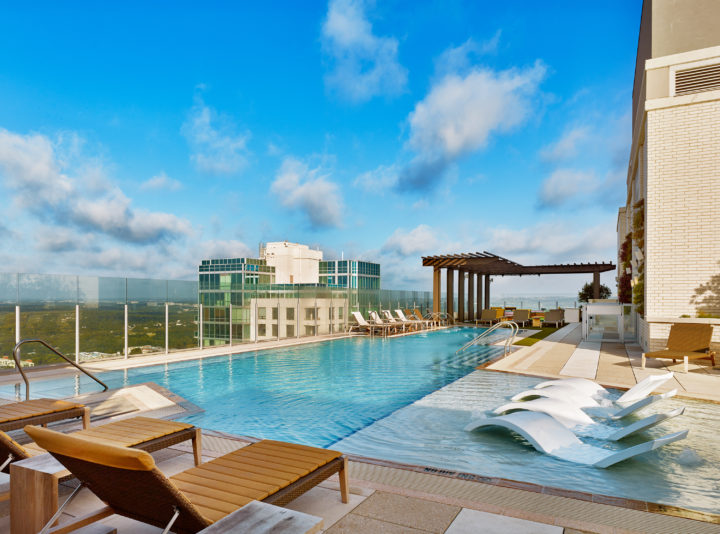
The Bowie Apartments
36-story, mixed-used apartment building with a rooftop pool
- Project Location:
- Austin, TX
- Market Sector:
- Residential and Hospitality, Garage, Retail
- Office Location:
- Austin
- Owner:
- Lynd; Endeavor Real Estate Group
- Architect:
- HKS, Inc.
- LEED:
- Silver
The Bowie is a 36-story, mixed-used apartment building in downtown Austin. The cast-in place concrete structure included 4,268 SF of retail space, 200,000 SF of parking garage, 40,684 SF of office space on two floors that are occupied by Whole Foods Corporate, and 358 residential apartment units with 34 different floor plans to choose from. Each unit has floor-to-ceiling windows, hardwood floors, and window shades boasting one of the top three luxury residential towers in downtown Austin. The building skin consists of curtainwall, brick, composite panels, plaster, and vertical garage fins. The building amenities included three outdoor common area decks with fire pits, grilling areas, and pet play area. Topping the tower is the heated swimming pool which is the “highest pool in Texas”.
What Our Clients Say
“After working with many members of their Austin staff for the past three years on The Bowie, I have nothing but profound esteem for their company. The staff was very competent and worked efficiently in trying to meet our goals and tight deadlines. They always carried themselves very professionally, especially when times became demanding and challenging.”Jarrad Thierath Vice President of Development Lynd
