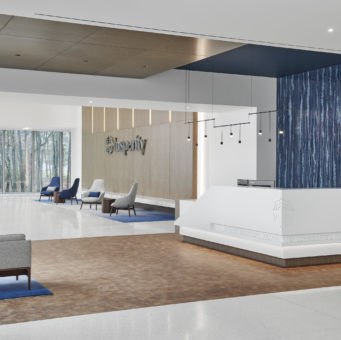
Insperity Centre V Interiors
270,000 SF of new interior corporate buildout
150,000 SF, six-floor renovation includes one level of executive offices, four levels of offices, and a floor shared by reception, conference, and subsidiary companies
This six floor renovation includes one level of executive offices, four levels of offices, and a floor shared by reception, conference, and subsidiary companies. The upper five floors are connected by a glass-enclosed open-riser monumental stairway. Executive offices all have wood veneer portal entries, with structural glass doors and sidelights. The boardroom includes extensive wood wall paneling, stone wall paneling, wood ceiling accents, switchable glass, and a concealed servery area.