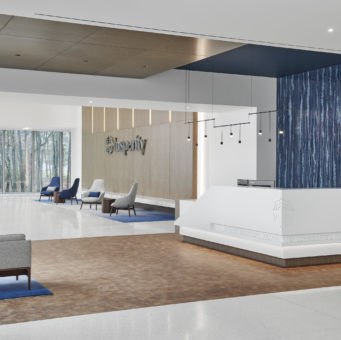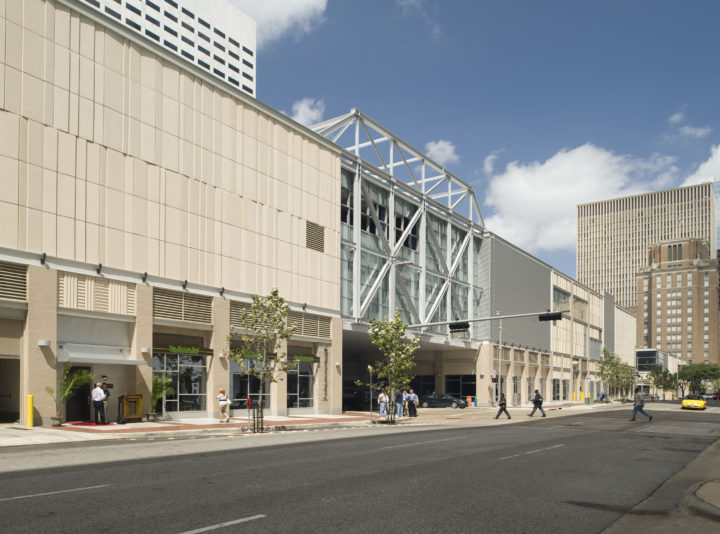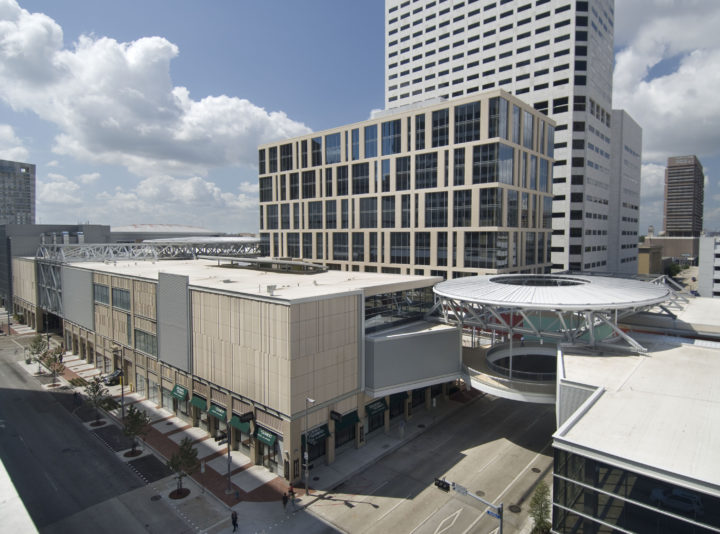
Insperity Centre V Interiors
270,000 SF of new interior corporate buildout


Houston Pavilions is a high profile entertainment, retail, and office facility in Downtown Houston. The Pavilions features three contiguous levels across three city blocks with approximately 350,000 SF of upscale shops, and an eclectic collection of restaurants and entertainment venues. The project also includes a 203,000 SF, nine-level office tower. All components merge in a contemporary urban setting with interior plazas, balconies, and terraces. The project also includes two fully occupied street crossovers, a pedestrian sky bridge to an existing parking garage, and two levels of structural steel stadium seating for the House of Blues. In addition, an underground central plant was built to supply all three blocks, which contains: multiple heat exchangers that tie into 30' Entergy's chilled water lines, domestic water pumps, fire pumps, surge tanks, and two 500 kVA emergency generators to supply emergency power to all three blocks.