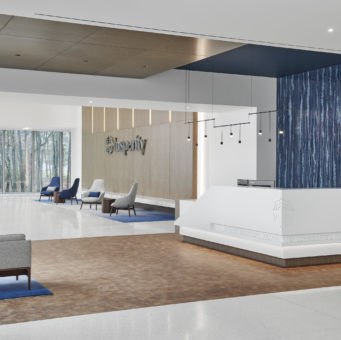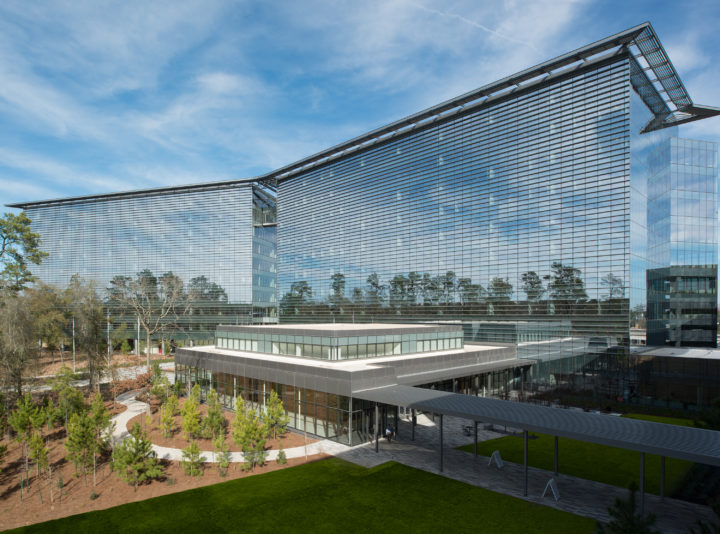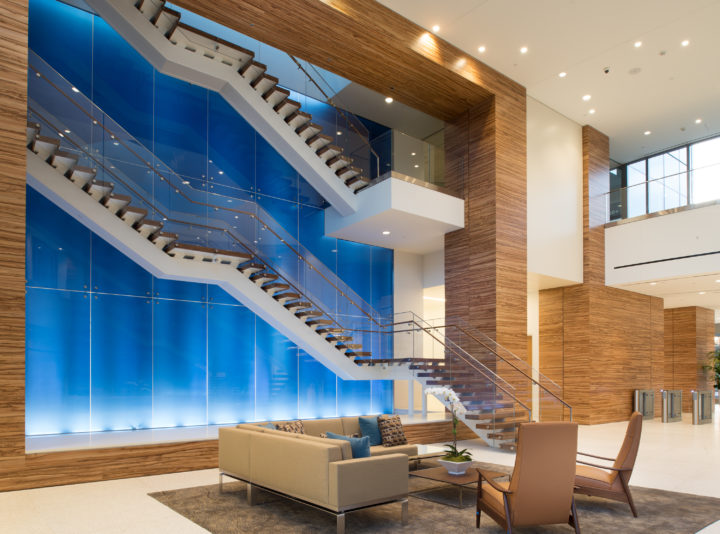
Insperity Centre V Interiors
270,000 SF of new interior corporate buildout


Two, ten-story, Class A office buildings totaling 551,000 SF with an adjacent 637,000 SF parking garage
The Southwestern Energy Corporate Campus is on a 25-acre lot within Springwoods Village and consists of two, ten-story, Class A Corporate Office with 551,000 SF of office space, an adjacent seven-level, 637,000 SF precast parking garage, and a multi-use structural steel conference center attached to the lower lobby level. The exterior skin is made entirely of curtainwall and metal panels with a large eyebrow feature connecting the top of the two buildings. This project utilizes a combined heating and power (CHP)MEP system that uses the heat off of a natural gas generator to help provide recycled heating and power to the building. The interior includes a high-end pre-function and conference area, dining and kitchen facilities, and a data center.