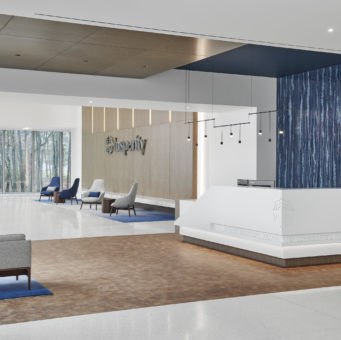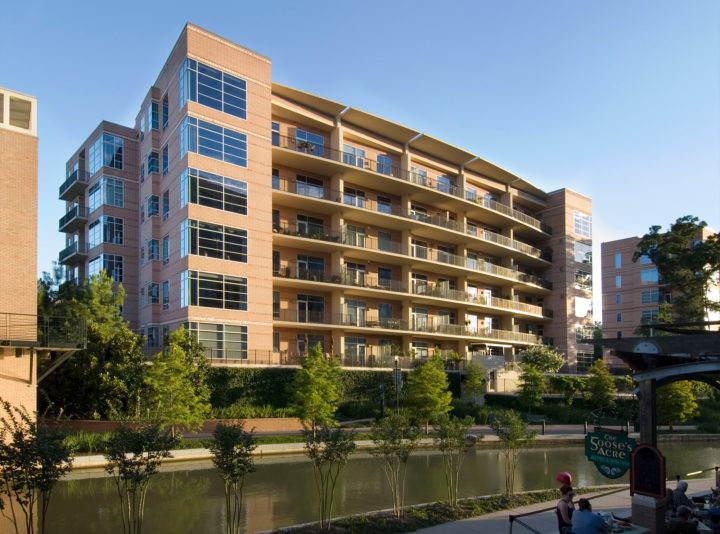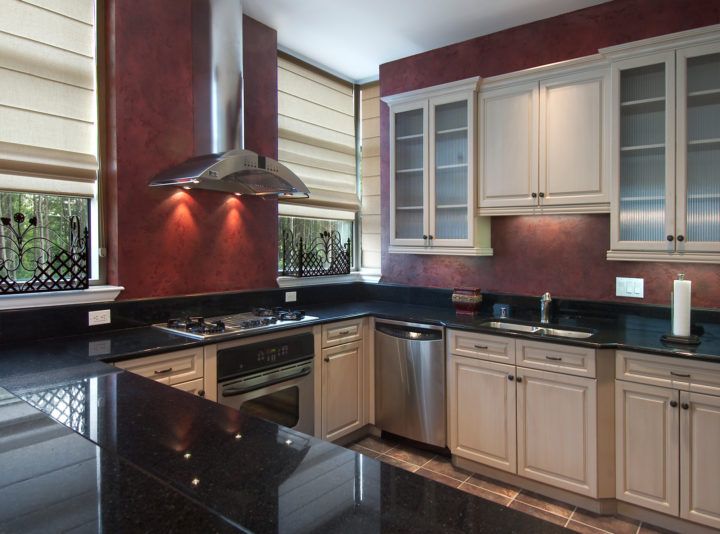
Insperity Centre V Interiors
270,000 SF of new interior corporate buildout


Two 100,000 SF, six-story condominiums consisting of 33 units and a 72–vehicle parking garage
Waterway Lofts One and Two are each 100,000 SF, six-story condominiums consisting of 33 units and a 72–vehicle parking garage. The rotunda entrances include a Venetian plaster finish with stone tile flooring. Each unit is individually cooled with either one or multiple condensing units located on the roof. Units typically receive hardwood floors, carpet and tile with painted ceilings. Each unit is individually wired to receive high-speed internet access. Storage lockers are available for unit owners in the common corridors. The residents enjoy a pool and hot tub. The building is monitored 24 hours via cameras and access can be gained remotely through transmitters for the entry door and garage gates.